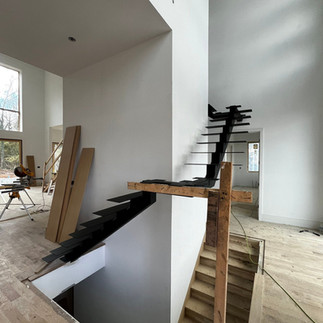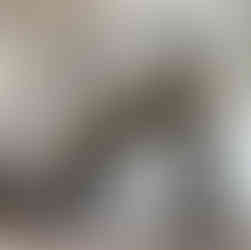Realistic Visualizations of your Project
- Cooper Boudreau

- May 3, 2024
- 1 min read
UPDATE
A few months have passed by since we made those depictions for this particular project, while still in the framing phase. We wanted to present the accuracy of our scanning / Cad designing process of our product with the real thing! Now the project isn't fully completed, the permanent, 3" thick butcher block treads still need to get installed, and there's still a few minor things that we have to wrap up but we got excited and had to show you.


We now have the Capabilities to Transform our product to you space virtually even if its in the framing state! The Photos Below are the current state of the renovation - The Rendering process and finally the realistic depiction of final product.
We're currently wrapping up a project, We had sent the Homeowner a screen shot of a rendering before beginning Fabrication. Below is that screen shot for approval , a few progress photos and in the end we wanted to compare one of the photos after the railings were installed to the initial plans that we created during the framing state with our V-ray Software.
























































Comments